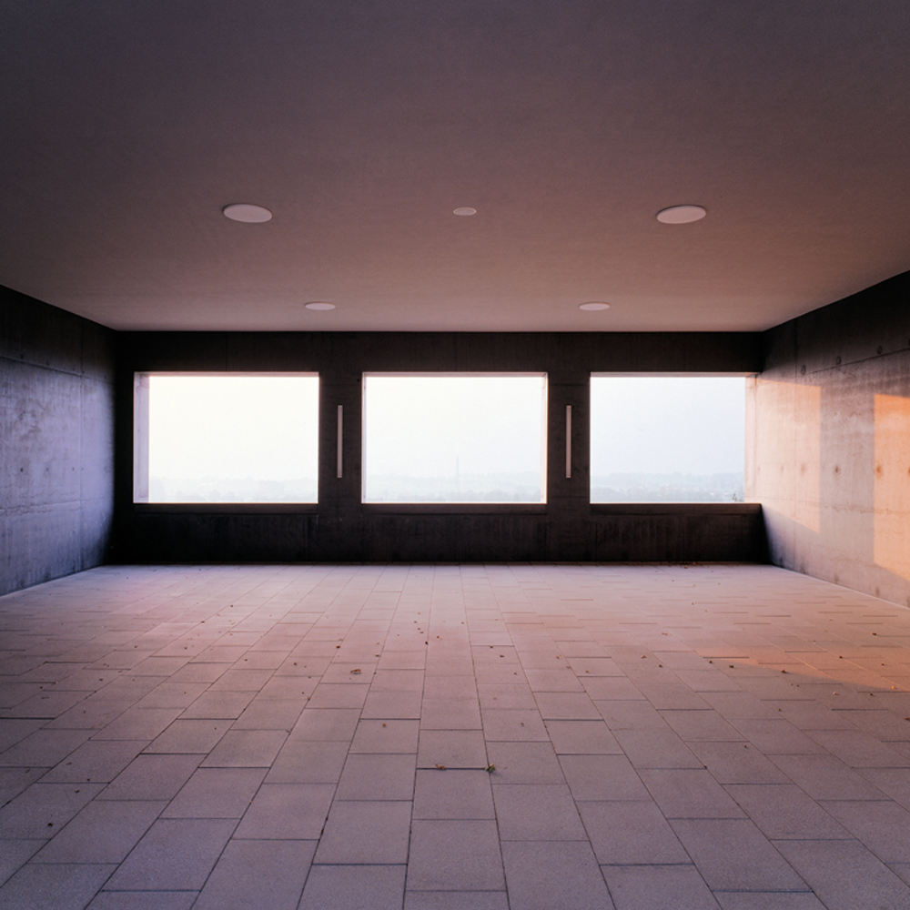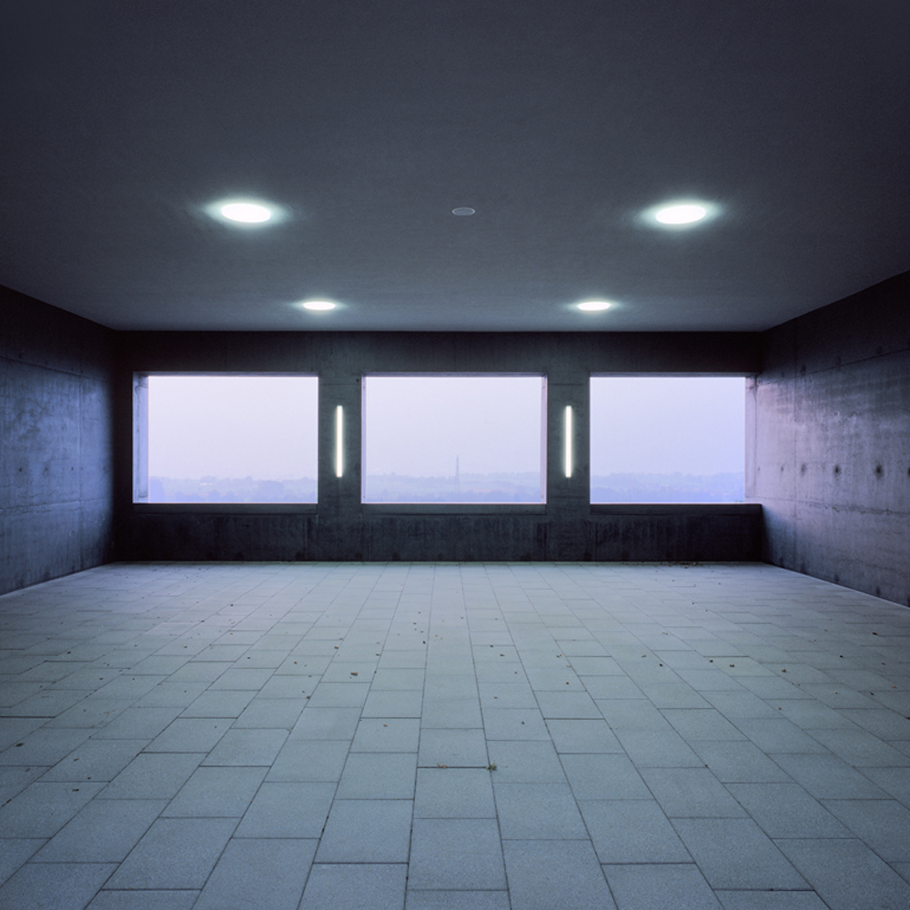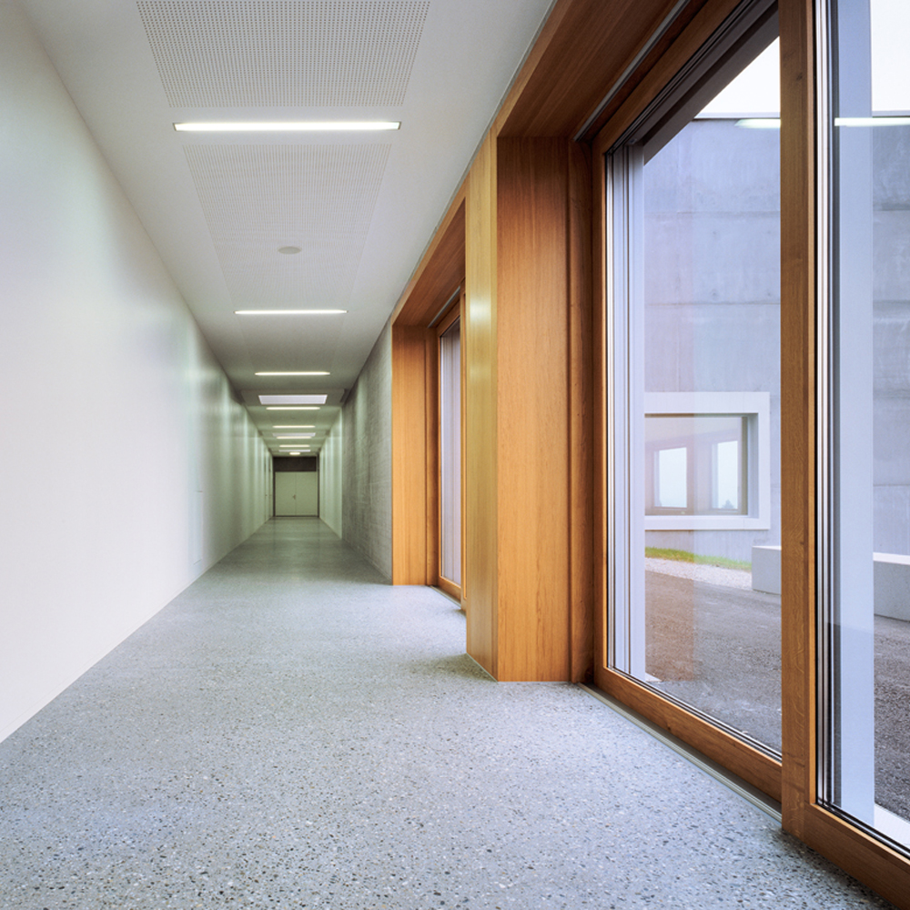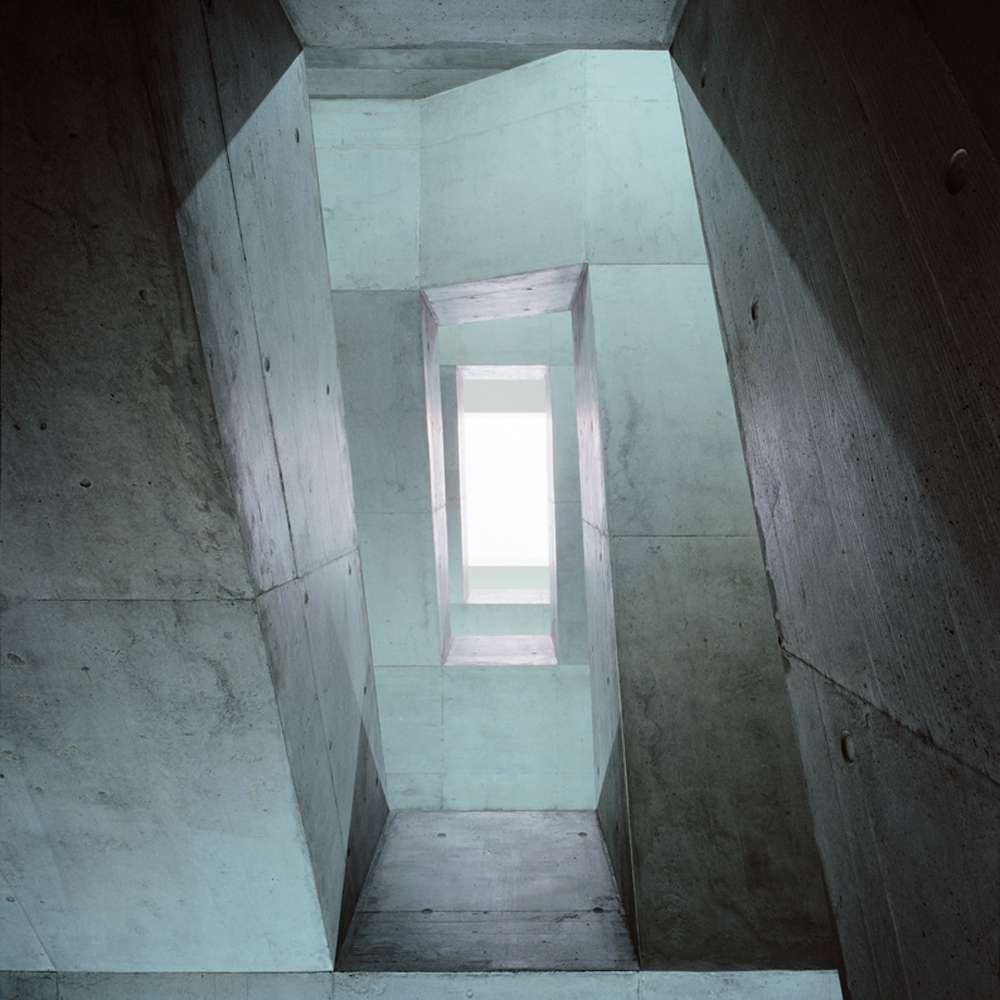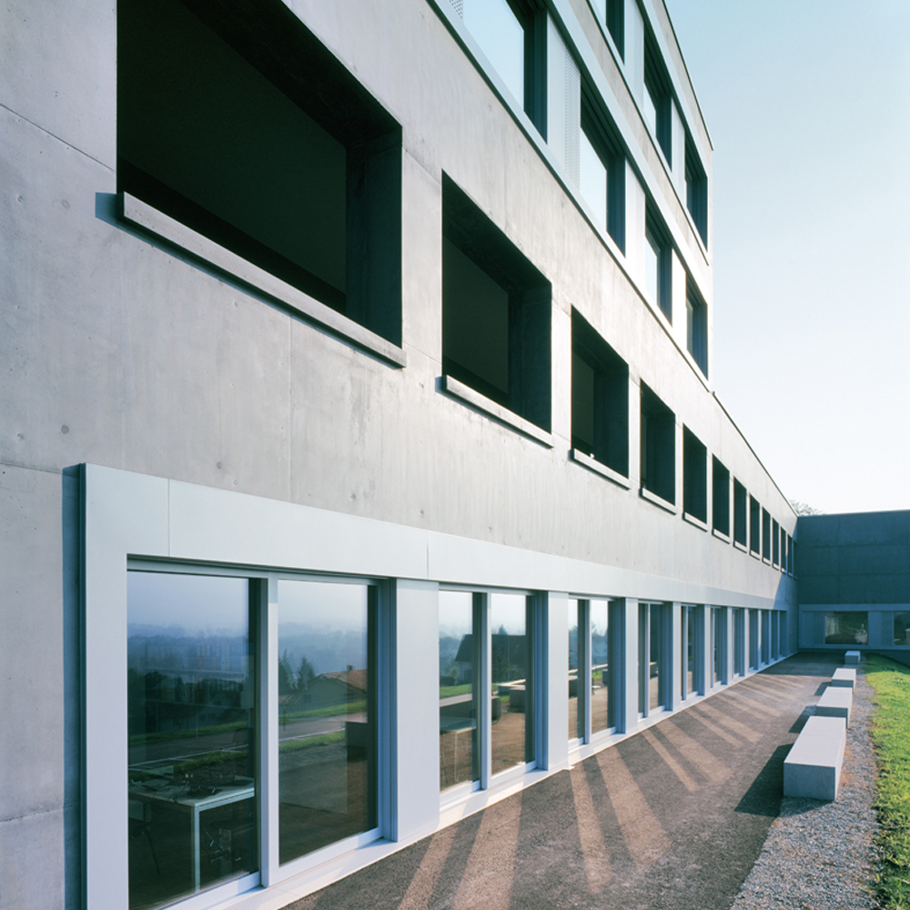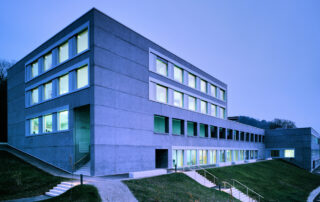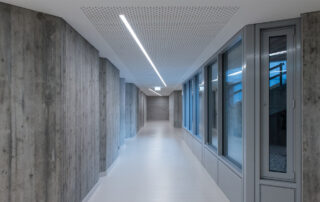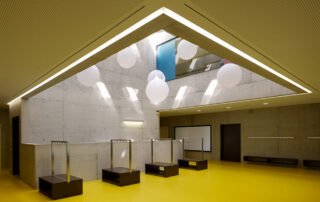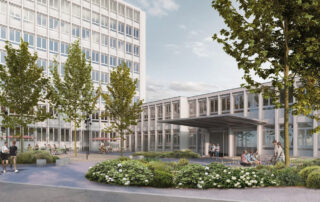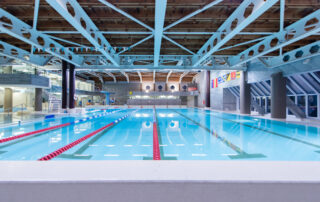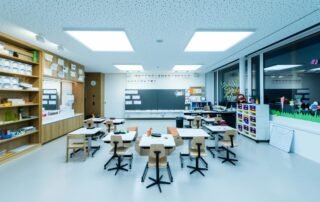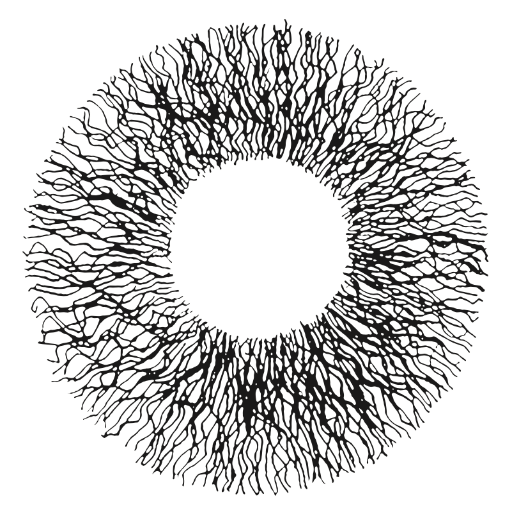Primary school, Gamprin
An extension of a school
Interior lighting design
Scope of work: Concept up to and including implementation
Architect: ERHART+PARTNER
Timeline: 2008-2010
Photo: Marc Lins
The lighting fulfils the functional requirements through the choice of lighting systems and light sources, considering the Minergie principle. The form and arrangement of the luminaires is based on the spatial structure and materiality of the architecture. Luminaires are provided in graduated standards according to the uses.
Following the uniform architectural approach, the lighting in the school and kindergarten is based on the same luminaire types, for the most part as recessed ceiling luminaires.

